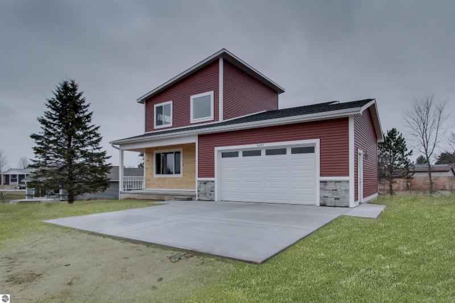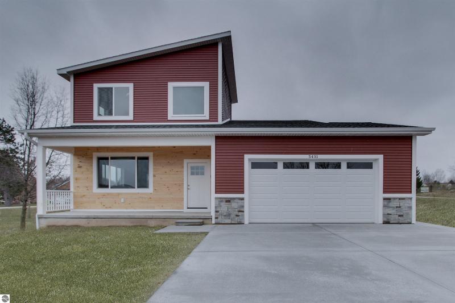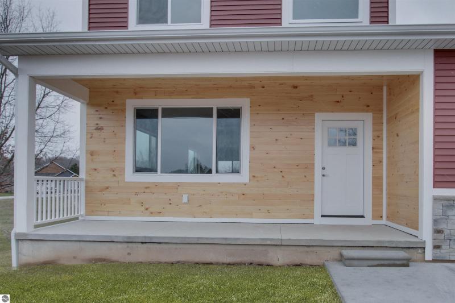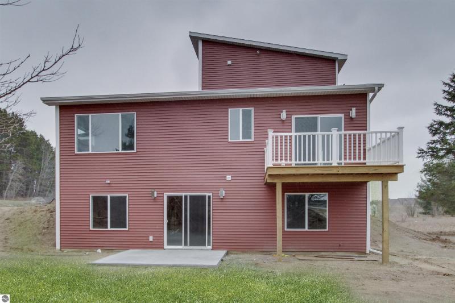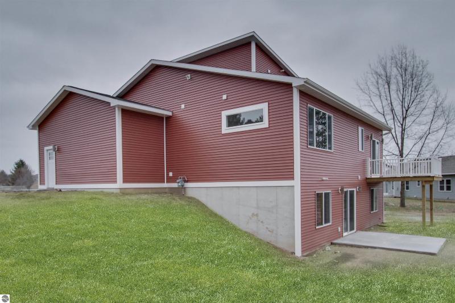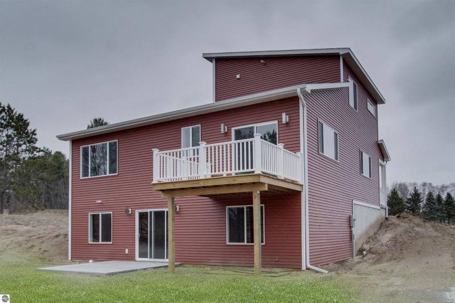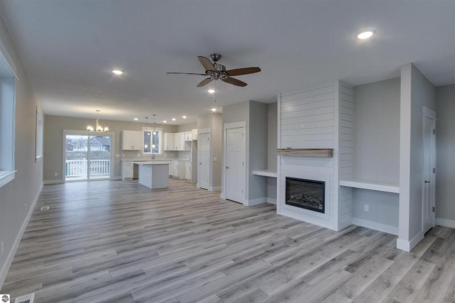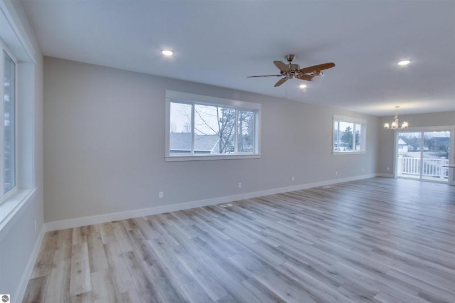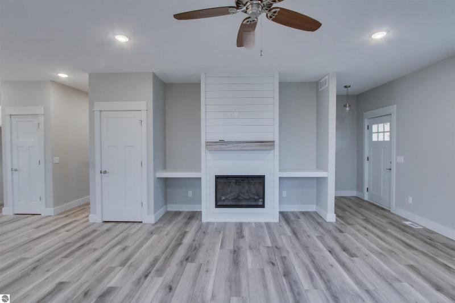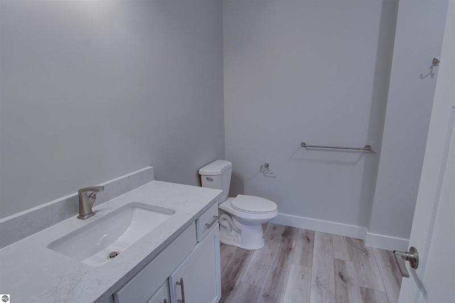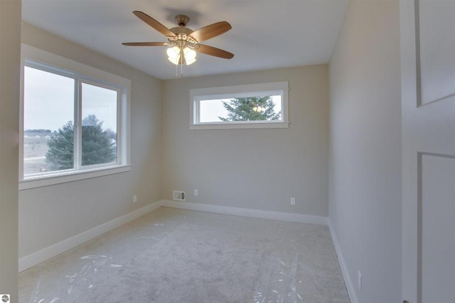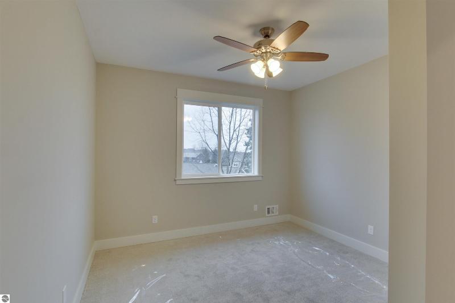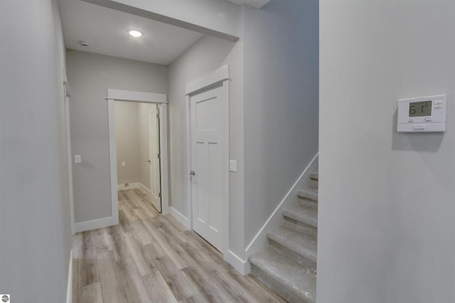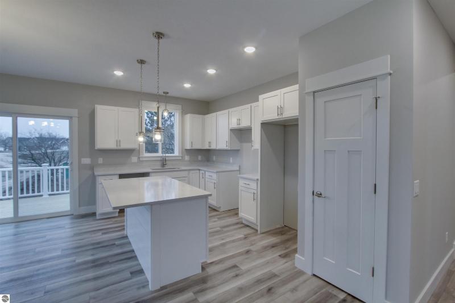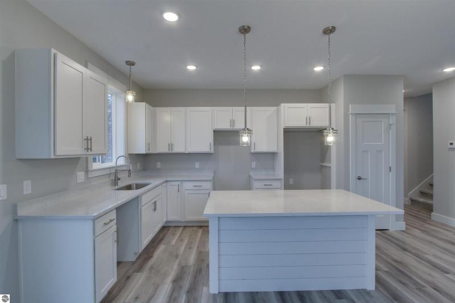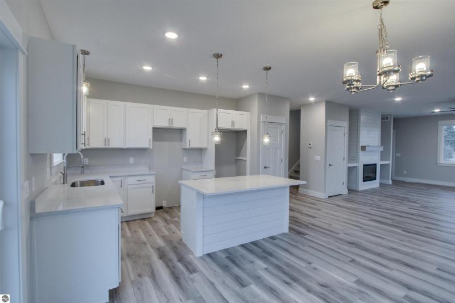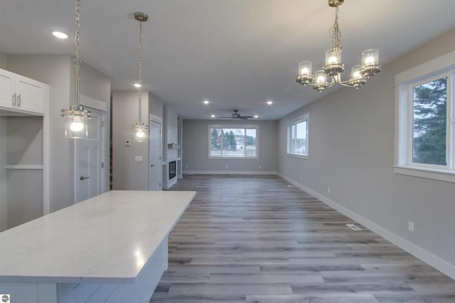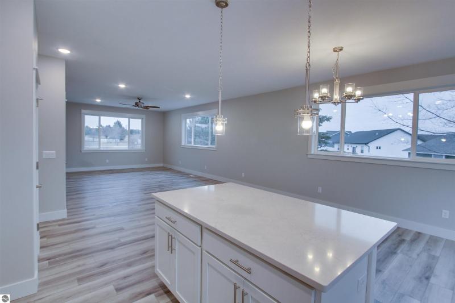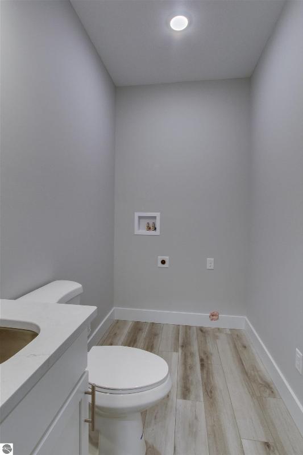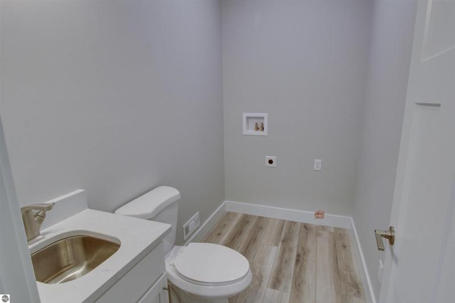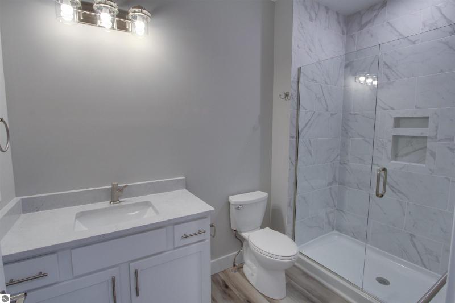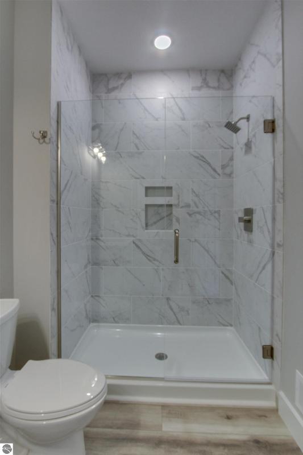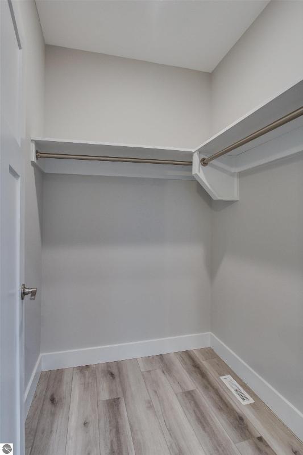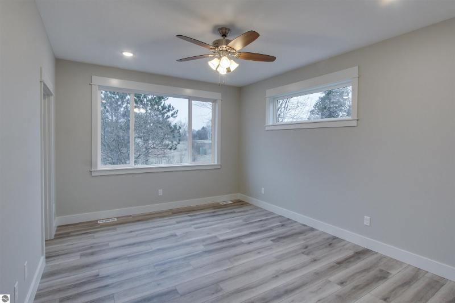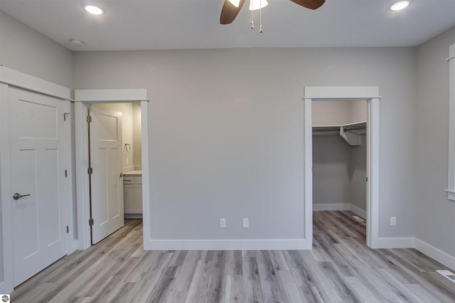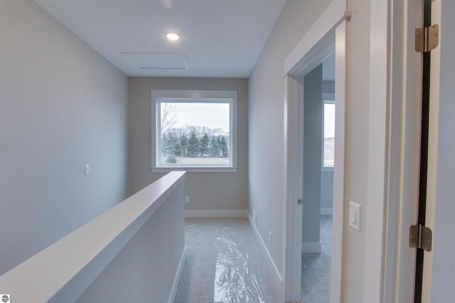For Sale Active
5431 Herkner Road Map / directions
Traverse City, MI Learn More About Traverse City
49685 Market info
$497,000
Calculate Payment
- 3 Bedrooms
- 2 Full Bath
- 1 Half Bath
- 1,760 SqFt
- MLS# 1920729
- Photos
- Map
- Satellite
Property Information
- Status
- Active
- Address
- 5431 Herkner Road
- City
- Traverse City
- Zip
- 49685
- County
- Grand Traverse
- Township
- Garfield
- Possession
- At Closing
- Zoning
- Residential
- Property Type
- Residential
- Listing Date
- 04/02/2024
- Total Finished SqFt
- 1,760
- Above Grade SqFt
- 1,760
- Unfinished SqFt
- 1,760
- Garage
- 2.0
- Garage Desc.
- Attached, Concrete Floors
- Waterfront Desc
- None
- Water
- Municipal
- Sewer
- Municipal
- Year Built
- 2024
- Home Style
- 2 Story
Rooms and Land
- MasterBedroom
- 16X12 1st Floor
- Bedroom2
- 12X11.5 2nd Floor
- Bedroom3
- 13X11 1st Floor
- Dining
- 16X9 1st Floor
- Kitchen
- 12X10 1st Floor
- Laundry
- 1st Floor
- Living
- 24X17 1st Floor
- 1st Floor Master
- Yes
- Basement
- Egress Windows, Plumbed for Bath, Poured Concrete, Walkout
- Cooling
- Forced Air, Natural Gas
- Heating
- Forced Air, Natural Gas
- Acreage
- 0.44
- Lot Dimensions
- 125X250
- Appliances
- Electric Water Heater, Smoke Alarms(s)
Features
- Fireplace Desc.
- Electric, Fireplace(s)
- Interior Features
- Drywall, Great Room, Island Kitchen, Mud Room, Pantry, Solid Surface Counters, Walk-In Closet(s)
- Exterior Materials
- Brick, Vinyl
- Exterior Features
- Deck, Patio
- Additional Buildings
- None
Mortgage Calculator
Get Pre-Approved
- Market Statistics
- Property History
- Schools Information
- Local Business
| MLS Number | New Status | Previous Status | Activity Date | New List Price | Previous List Price | Sold Price | DOM |
| 1920729 | Active | Contingency | Apr 15 2024 12:45PM | 27 | |||
| 1920729 | Contingency | Active | Apr 13 2024 10:57AM | 27 | |||
| 1920729 | Active | Apr 2 2024 5:57PM | $497,000 | 27 | |||
| 1877100 | Sold | Contingency | Nov 24 2020 4:56PM | $15,786 | 136 | ||
| 1877100 | Contingency | Active | Oct 20 2020 1:45PM | 136 | |||
| 1877100 | Oct 13 2020 4:45PM | $25,000 | $27,500 | 136 | |||
| 1849219 | Expired | Active | Jul 11 2020 2:16AM | 741 | |||
| 1877100 | Active | Jul 10 2020 8:02PM | $27,500 | 136 | |||
| 1849219 | Active | Jul 1 2018 2:16PM | $29,900 | 741 |
Learn More About This Listing
Contact Customer Care
Mon-Fri 9am-9pm Sat/Sun 9am-7pm
800-871-9992
Listing Broker

Listing Courtesy of
Leelanau Realty Group
Office Address P.O. Box 293
THE ACCURACY OF ALL INFORMATION, REGARDLESS OF SOURCE, IS NOT GUARANTEED OR WARRANTED. ALL INFORMATION SHOULD BE INDEPENDENTLY VERIFIED.
Listings last updated: . Some properties that appear for sale on this web site may subsequently have been sold and may no longer be available.
Our Michigan real estate agents can answer all of your questions about 5431 Herkner Road, Traverse City MI 49685. Real Estate One, Max Broock Realtors, and J&J Realtors are part of the Real Estate One Family of Companies and dominate the Traverse City, Michigan real estate market. To sell or buy a home in Traverse City, Michigan, contact our real estate agents as we know the Traverse City, Michigan real estate market better than anyone with over 100 years of experience in Traverse City, Michigan real estate for sale.
The data relating to real estate for sale on this web site appears in part from the IDX programs of our Multiple Listing Services. Real Estate listings held by brokerage firms other than Real Estate One includes the name and address of the listing broker where available.
IDX information is provided exclusively for consumers personal, non-commercial use and may not be used for any purpose other than to identify prospective properties consumers may be interested in purchasing.
 Northern Great Lakes REALTORS® MLS. All rights reserved.
Northern Great Lakes REALTORS® MLS. All rights reserved.
